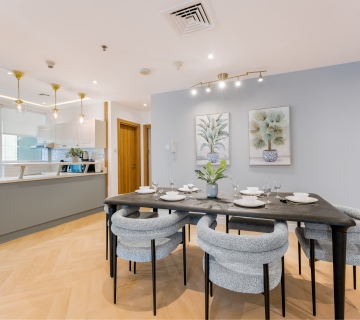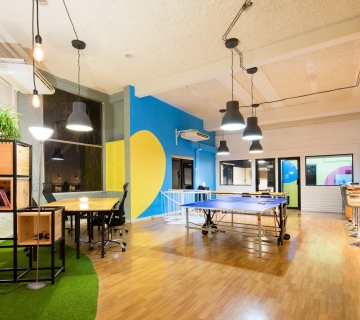Setting up a clean room is never easy, especially since this is the space that has to be perfect in every sense of the word. This is where no errors are allowed and where everything has to be carried out in accordance with a certain plan – from designing the space to using it on a daily basis. Many facilities struggle with setting up the perfect design and make it functional for everyone. When it comes to creating such a space, you have to think every decision through and make sure you make no mistakes, so if you’re about to do the same, here are a few things you need to take into consideration.
Embrace Digital Technologies
You may not be the biggest fan of technology in the world, but you have to admit that this is quite important when it comes to specialized facilities and clean rooms in particular. Digital technologies are constantly improving our healthcare and making it better than ever, so this is a trend you have to accept as well. We are witnessing the major role technology plays in our lives and we can only imagine the impact it will have in the future.
First, perfect your design by consulting the latest developments in this field and checking it out before it’s even done by using virtual reality. Also, help your employees achieve more in less time by wearing smartwatches that are constantly monitoring their vitals and letting them know when the right time for a break is. Finally, keep all your data safe and protected by uploading it onto a cloud-based server and let your employees reach it whenever they want – even when they’re at home!
Check Out Space

Before designing your new clean room, you need to determine whether this space is big enough to fit the purpose you have in mind. Clean rooms need to be as large and spacious as possible in order to ensure the right workflow and give everyone present enough maneuvering space. In addition to that, you have to provide some space for gowning and take that into consideration too – and since this area is essentially a part of your clean room, it will reduce its usable space!
In the end, you have to think about the height of your clean room too. Your ceiling will be used to hide all those pipes and cords that are necessary for your ventilation system and your lighting, and that too will reduce the usable space. If your clean room isn’t high enough for everyone to fit in comfortably after you reduce the vertical space, you’ll have to find another solution. This is something you may not consider in the beginning, but many structural changes you have planned for the future may depend on this.
Insist on Proper Lighting
Now that we’ve mentioned lighting, this is another problem you’ll have to deal with. Clean rooms are spaces that have to be illuminated perfectly, and that’s an aspect you need to insist on the most. If you can’t provide proper lighting, your staff won’t be able to do their job, and there’s basically no sense in creating such a clean room to begin with. Think about different areas that need to be properly lit and create the design around them.
If you want to avoid that scenario, you need to stick to professional lighting solutions only. Luckily, there are companies you can rely on, and, for instance, opting for the amazing BUCK’s clean room lighting programme might help you make your clean room lighting perfect. These solutions aren’t just easy to install and maintain, but they’re also energy-efficient and completely safe, which is why you can trust them to give your clean room the best lighting setup you can find.
Introduce New Design Features

All medical facilities have to try to become as modern and innovative as possible, and introducing new design features from time to time is one of the best ways to do that. Fortunately, there are lots of ideas you can look into, and finding a few solutions that will work for you as well shouldn’t be too hard. In addition to that, there are many technology trends you could use in order to improve your work.
Pay special attention to your reception, working on your patients’ rooms, and updating your lighting are just some of the ideas you might check out. The same goes for your clean room design as well, so try to make it as comfortable and clean as possible by looking into specialized furniture and tools that aren’t just practical, but also easy to clean and maintain. try to find different solutions in order to create the design that will be functional and have the right purpose.
Designing the perfect clean room might take a while, but it’s doable. Just keep things simple and practical, and give your staff the best possible chance to do their jobs perfectly!



